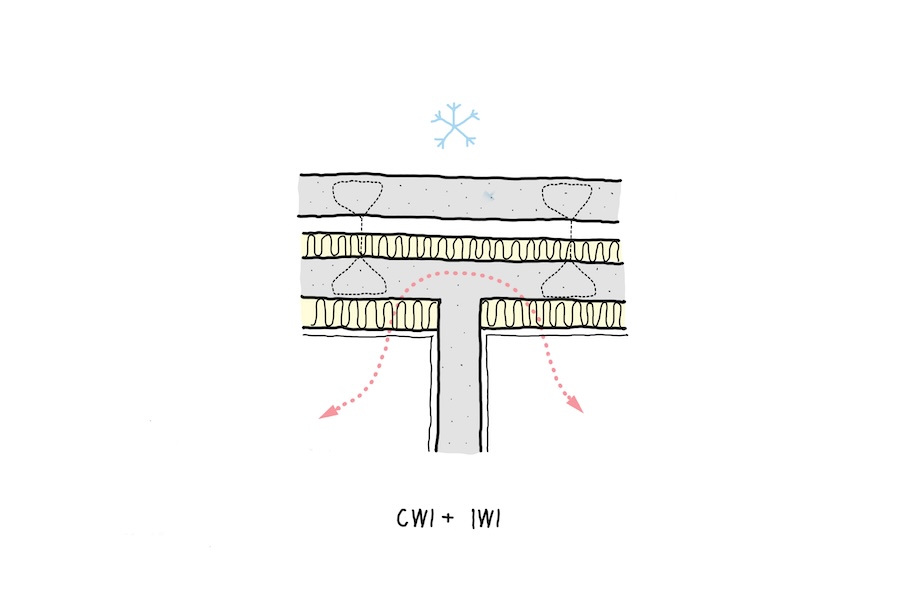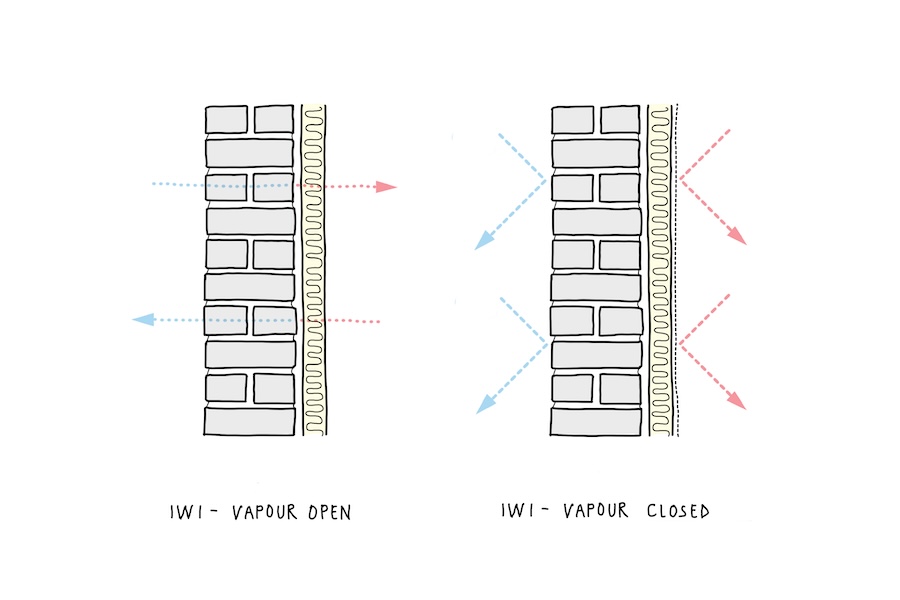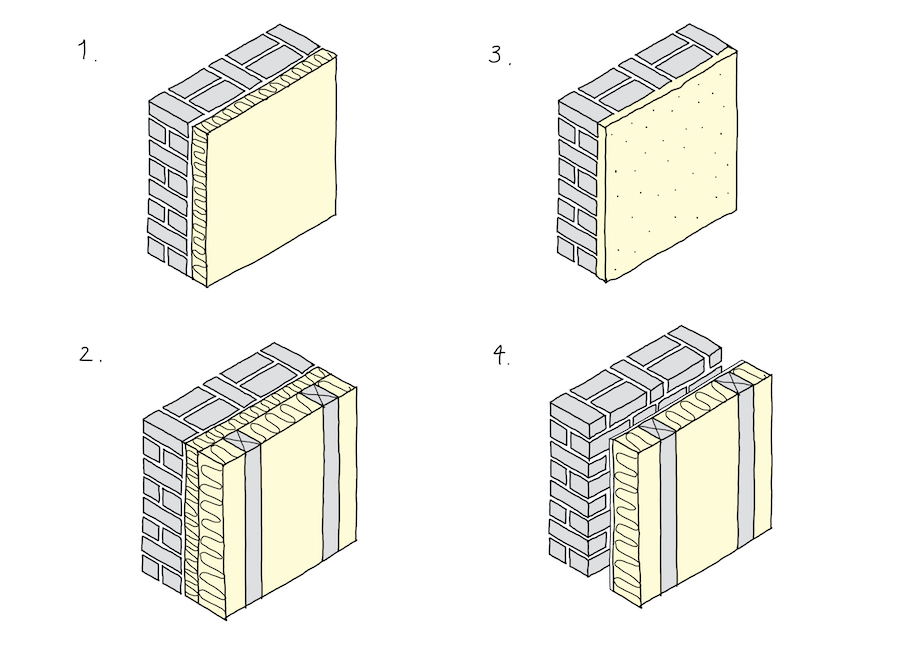
Main image credit - Adobe Stock
Welcome to Designs in Detail – where all our articles, crafted by experienced architects, blend design with technical expertise, offering you an informed guide to home improvements.
With 14% of the UK's emissions attributed to home heating, practical solutions are needed if we are to meet our net-zero carbon commitments. Retrofitting insulation to existing homes can reduce the amount of energy we need to heat our homes which in turn can reduce our carbon footprint and energy bills and enable sustainable heating alternatives, such as heat pumps.
However, making our homes more energy-efficient is not without its challenges. Most notably, retrofitting insulation can lead to damp and the return on investment can stretch over many years.
This homeowners guide offers a comprehensive overview of internal wall insulation (IWI), covering the different insulation types and systems, the advantages and disadvantages of each, technical considerations and cost advice.
Internal Wall Insulation (IWI) involves installing insulation to the interior face of a building’s external walls. Its primary purpose is to minimise heat transfer through the walls and enhance thermal comfort – the sensation of being comfortably warm. It can also function as an acoustic layer.
IWI is implemented in buildings where there are restrictions on altering the exterior, particularly those subject to planning controls such as listings or conservation areas. Technical limitations, such as roof eaves lacking an overhang or the presence of external services like pipework, may also necessitate IWI.
IWI can be directly applied to the wall's surface or positioned between battens, and finished with traditional lime plaster, plasterboard, or other interior linings such as timber wall panelling.
From a thermal efficiency perspective, the type of insulation you decide to install will largely depend on the type of wall construction.
Solid Walls
For older buildings with solid wall construction, typically those built before the 1930s, external wall insulation (EWI) offers the best thermal performance. Unlike IWI, which encounters interruptions at wall and floor junctions, EWI enables a continuous, unbroken thermal layer across the wall's surface, shielding it from the weather.
Further, insulating the exterior of the wall allows the masonry to function as a thermal store, regulating room temperatures and elevating thermal comfort. IWI diminishes the thermal mass effect and lowers the temperature of the masonry, potentially increasing the risk of frost damage in regions that experience very cold winters.

Above: IWI verses EWI. EWI provides a continuous layer of insulation and prevents cold bridges at wall junctions.
Modern Cavity Walls
In contrast, if you live in a building with insulated cavity walls, typically those built from the 1980s, upgrading with IWI is the best option. Modern cavity walls consist of two layers of masonry connected by metal cavity ties and partially filled with insulation. Integrating IWI into the inner leaf can enhance the wall's thermal efficiency without compromising its ability to shield against the weather and release moisture. Here, it's crucial to install a vapour barrier to mitigate condensation risks. More on this below.

Above: IWI is a good choice for homes with modern cavity walls containing partial fill cavity insulation.
Early Cavity Walls
Early cavity walls, which date from the 1890s, are built from permeable, or 'breathable', materials and designed to prevent external moisture from penetrating the inner leaf. Comprising two layers of masonry separated by a narrow cavity with turned bricks or wrought iron ties connecting the two leaves together, installing any type of insulation can disrupt the hygrothermal characteristics - the movement of heat and moisture through the building - increasing the risk of damp issues.
The safest choice here is to insulate using a thin, vapour open insulation to facilitate the free exchange of vapour between inside and out. Alternatively, for improved thermal performance, you can install EWI and cavity wall insulation (CWI). Avoid solely using CWI or combining CWI with IWI, as both methods significantly increase the risk of damp issues.
If you're uncertain whether your home has cavity walls or existing insulation, commission a borescope inspection.

Above: Insulation options for early cavity wall construction.
When retrofitting insulation to an older building it's especially important to understand the effects it will have on moisture levels within the construction, known as the hygrothermal characteristics.
Insulation types fall into two main categories - vapour open and vapour closed. For older buildings, it is advisable to choose vapour open insulation to complement the permeability of the existing construction. Ideally the insulation should also be hygroscopic so moisture can be safely absorbed and released, further assisting the diffusion process.
Types of insulation that are both vapour open and hygroscopic include:
Insulation materials that are vapour open but non-hygroscopic include:
Note that the lower the thermal conductivity value, the higher the thermal resistance.
Suppliers include Back to Earth, Mike Wye, Ecomerchant, and Insulation Superstore.
Buildings constructed using modern methods of construction, typically those built from the 1950s, utilise impermeable materials that impede the movement of moisture. Here, it is advisable to install vapour closed insulation to complement the existing construction.
Vapour closed insulation is typically made from plastics and about twice as efficient as vapour open insulation (with the odd exception).
Options include:
Supplied by large multi national companies like Kingspan and Knauf, rigid plastic foam insulation is the most common type of insulation used in UK construction.
When retrofitting IWI into a building it’s important to establish a robust vapour strategy to prevent warm, humid air (generated by activities such as drying clothes, cooking, and occupants' breathing) condensing within the building's fabric. An occurrence known as interstitial condensation.
For vapour closed insulation, a vapour barrier is essential. Vapour barriers are installed on the warm side of the insulation to stop internal moisture from entering the construction.
Meanwhile, vapour open insulation is designed to let vapour freely pass through and doesn't require a vapour barrier. Here, an intelligent membrane can be installed to regulate the amount of vapour entering the wall. An intelligent membrane is essential if the insulation is fitted between battens as the risk of interstitial condensation is comparatively high. More on installation methods below.
If the building has porous external walls or is exposed to driving rain, a breather membrane should be included to prevent penetrating damp. Installed between the masonry and outer face of the insulation, it acts as a barrier to water but allows vapour to pass though.
Note that for vapour and breather membranes to function effectively, they must form a continuous layer across the entire wall and lap into membranes in the floor and roof. Gaps or tears can create weak points leading to localised defects.
Regardless of the vapour strategy you choose, good ventilation is essential to managing vapour levels and maintaining a healthy indoor environment.

Above: Vapour open and vapour closed internal wall insulation strategies.
Airtightness is crucial to thermal comfort. If you install lots of insulation but leave air gaps within the construction, the building will not perform as desired. Further, airtightness also plays a key role in preventing interstitial condensation.
Airtightness can be achieved through membranes, taping insulation boards together, or finishing surfaces with lime plaster.
Airtightness membranes often double up as vapour control layers and come in various types, depending on whether you are implementing a vapour open or vapour closed strategy.
Achieving a robust themal, vapour, and airtightness strategy can be complex. An architect will be able to guide you through the most appropriate measures for your particular project.
The 2022 update of the Approved Document L represents a significant shift towards a more comprehensive approach to conserving energy. It places particular emphasis on maintaining warmth and dryness within buildings, recognising the vulnerability of older structures constructed using traditional materials and methods to moisture related issues during thermal upgrades.
Consequently, the revised guidelines include provisions and compensations to mitigate potential defects when retrofitting insulation. Key sections relevant to internal wall insulation are:
When considering IWI, there is a tendency to focus too much on U-values - the rate of heat loss through a structural element - and material thickness. It's important to consider other factors in parallel, such as the risk of damp, the impact on existing architectural details such as mouldings and joinery, floor area loss, durability, and financial returns.
Further, opting for thin internal wall insulation (TIWI) can be the most effective overall approach. Take an uninsulated solid brick wall, with a U-value of about 2 W/m²K, as an example. Installing 40 millimetres of directly fixed wood fibre insulation can reduce heat loss by 69%, achieving a U-value of about 0.60 W/m²K. However, tripling the thickness to 120 millimetres to meet the building regulations U-value target of 0.3 W/m²K only reduces heat loss by an additional 18%. For an average sized house, this equates to about 100 kWh, or £10 per week at £0.10/kWh, in energy savings.
Below are tables showing what thickness of internal wall insulation is needed to meet minimum, average and target U-values for solid and uninsulated cavity walls. Note that the lower the U-value the better the element is at retaining heat.
Table 1: Insulation thicknesses (mm) for solid brick walls with an existing U-value of 2.1 W/m²K.
Table 2: Insulation thicknesses (mm) for uninsulated early cavity walls with an existing U-value of 1.6 W/m²K.
For uninsulated cavity walls, U-values of below 0.2 W/m²K can be achieved when combining cavity wall insulation with external wall insulation.
Before installing IWI, it is important that the wall is in good condition and free from any damp.
Damp in old buildings – why buildings need to ‘breathe’ by St Edmundsbury Borough Council is an excellent guide for remedying damp in old buildings.
Once the wall is in a suitable condition, everything fixed to the inner face needs to be removed – radiators, electrical fittings, skirtings, covings, cupboards, etc. If you are installing a vapour open system, any gypsum plaster should also be removed to increase permeability. Existing lath plaster can be retained as it's breathable.
Once the wall surface is prepared, it's essential to address any remaining issues, such as cracks or unevenness. These can be filled and smoothed with levelling mortar to create a level substrate for the insulation.
Here are three tried and tested methods for installing IWI, along with a fourth, more technically challenging option, for consideration.
1 - Fixing Directly to the wall
The most effective method for IWI involves fixing rigid insulation boards directly to the wall.
Depending on the chosen system, boards can be either glued or mechanically fixed with screws. To avoid thermal weak points, boards should be snugly fitted together. Wood fibre boards usually have a tongue and groove edge profile to facilitate a tight fit, while PIR boards should be taped together and gaps filled with mastic or expanding foam.
The main advantages of the direct fixing method are, it's quick to install and minimises floor area loss. However, it requires a level surface which can be expensive to achieve if the wall is uneven and special fixings to secure heavy fittings to the wall's surface.
2 - Insulation Between Battens
If you want to install flexible insulation, create a robust substrate for fixings, or install wall linings such as timber wall panelling, installing insulation between battens is the best option.
As battens interrupt the insulation, a separate vapour membrane (open or closed, depending on your build-up) is necessary to control moisture. A typical build-up for a solid brick wall involves 38 x 50-100 millimetre deep vertical battens (depending on insulation thickness) at 600 millimetre centres, full-fill insulation between, vapour membrane, and plasterboard or other wall linings.
To enhance thermal performance, an additional layer of insulation can be installed between the masonry and battens. Additional battens can also be fitted on top of the main vertical battens to protect the vapour membrane and create a service void.
The main drawbacks of this method are costs (it's more labour-intensive) and floor area loss.
3 - Insulating Plaster
For wall constructions requiring high levels of vapour permeability, applying insulating cork-lime plaster directly to the wall or, for improved thermal performance, to a vapour open insulation board, is a good option.
Applied as a base layer and finished with a lime top coat, lime plaster also forms an airtight layer, negating the need to install a separate membrane. When decorating the wall avoid vinyl-based paints and opt for water-based breathable alternatives.
Note that lime plasters need to be applied by skilled labour, which may pose a barrier due to availability and cost.
4 - Internal Insulation Within a New Stud Wall
In addition to the above methods, there is another, riskier installation approach that involves installing IWI within a new stud wall. This method is typically chosen to mitigate the risk of penetrating damp. Here, studs are retrofitted between the floor and ceiling and offset from the existing wall to form a cavity. Rigid insulation is then inserted between the studs and finished with plasterboard.
The issue with this method is that the cavity provides an opportunity for warm vapour to condense into water (note that the three previous methods aim to eliminate voids). To consider this approach, you will need extremely robust vapour control and ventilation strategies to address any moisture that forms within the construction.

Above: IWI installation methods.
As a rough guide, IWI is estimated to cost somewhere between £50-£100 per square metre for materials and labour.
The direct fixing method is the most cost-effective while installations that involve battens or specialist skilled labour, such as lime plastering, tend to be more expensive.
To gain an accurate estimate from an installer, you will need to consider the following:
In conclusion, incorporating Internal Wall Insulation (IWI) into a comprehensive series of home improvements can significantly enhance your home's energy efficiency. Nevertheless, it comes with its technical challenges. If IWI is not properly designed and installed it can lead to mould and damp issues. A robust strategy for moisture control, airtightness, and ventilation is absolutely key.
Some of the benefits of IWI are as follows:
Drawbacks:
Making the decision to retrofit IWI requires careful consideration of the pros and cons, along with a thorough understanding of your property's specific requirements. Enlisting the services of a skilled architect will ensure you maximise the benefits of your home improvements.
LETI Climate Emergency Retrofit Guide
A Bristolian's guide to Solid Wall Insulation
About the author: Aron Coates is an architect with over two decades of experience, encompassing projects ranging from the restoration of historic buildings to the design of contemporary homes.
The information provided in this article is intended for general guidance and educational purposes only. At Designs in Detail, we advise you appoint a skilled residential architect to provide specific expert advice for your project.